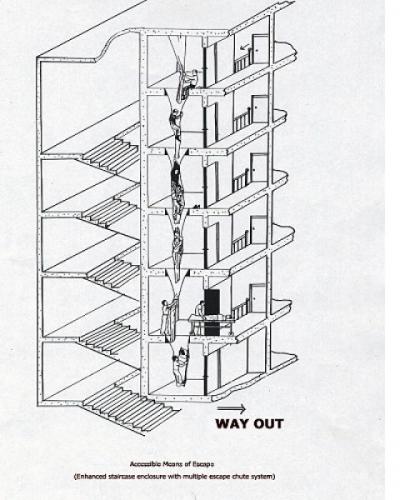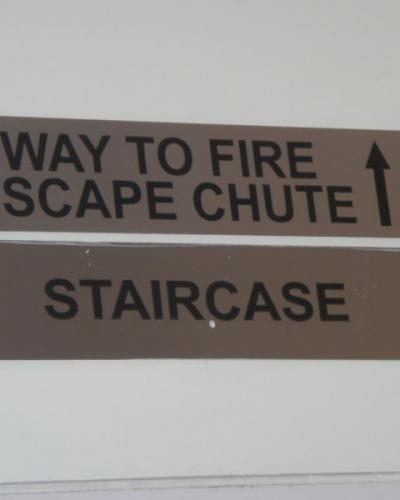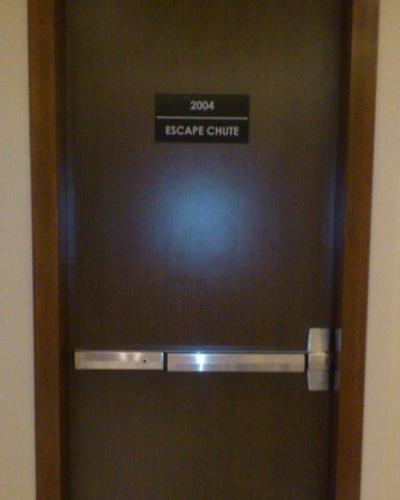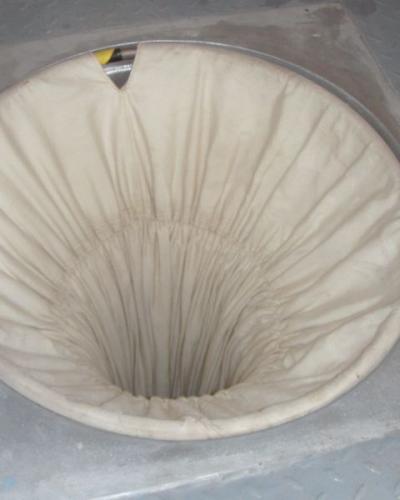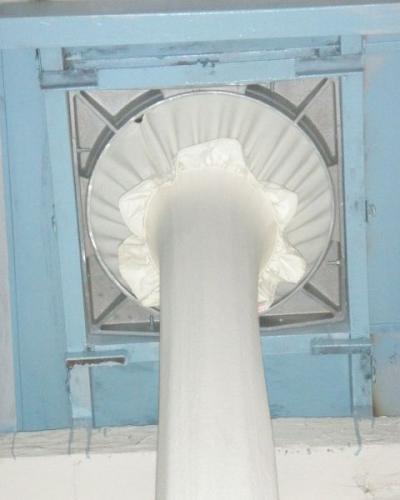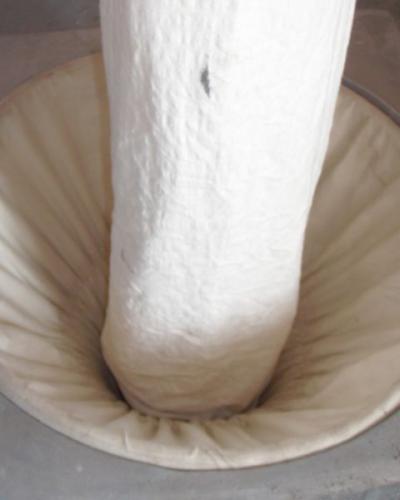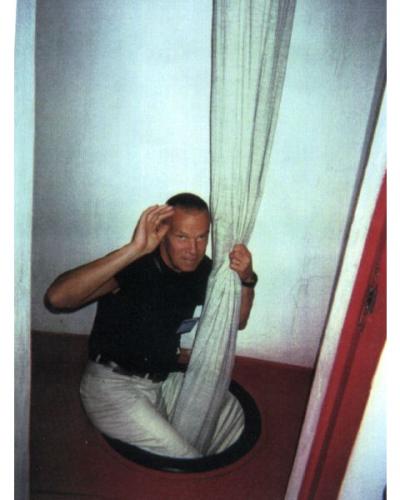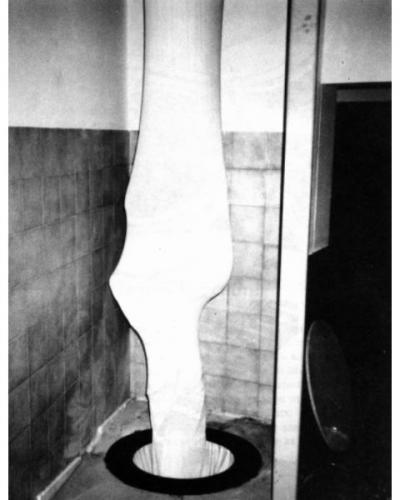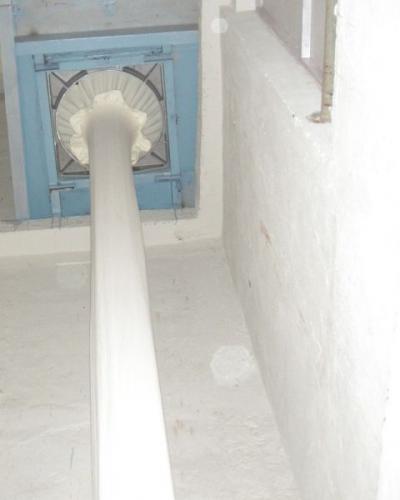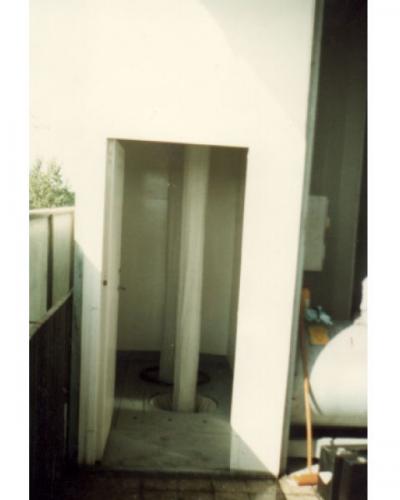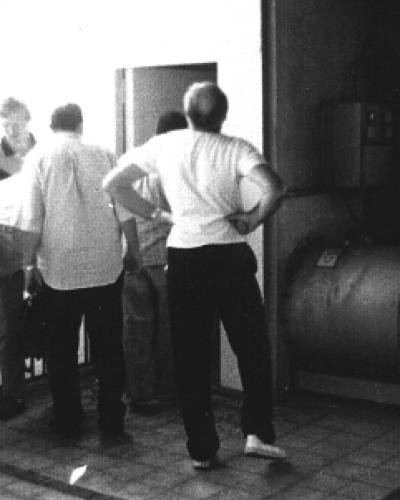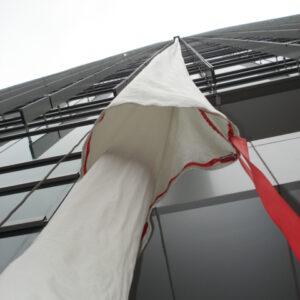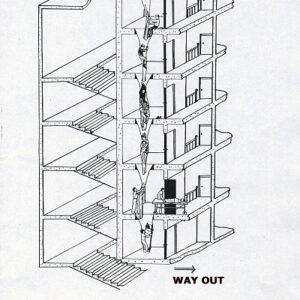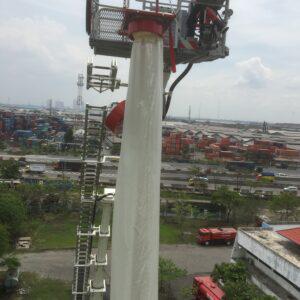Features
- Highly accessible – designed to allow entry at each floor of the building, similar to fire escape stairs or fireman’s lifts
- Installed within an enhanced stair enclosure – which includes an anti-fire door, an emergency light, an intercom and is served by an overpressure fan located at the ground floor
- Compact and flexible design – requires a minimum area of 2-sq. m of floor space at each floor on the same vertical line from top to ground floor
- No constraint in the height of buildings – segments of the chute installed in every floor is designed to overlap to form one long chute
- Efficient – when the primary egress path is congested or obstructed in any way, the escape chute provides a safe alternative for users to escape vertically
- User-friendly – allows use by users of all ages, regardless of their physical capabilities
- Designed with two layers of fire-resistant material to protect its users from fires, high temperature, and smoke
- Manufactured in Sweden

