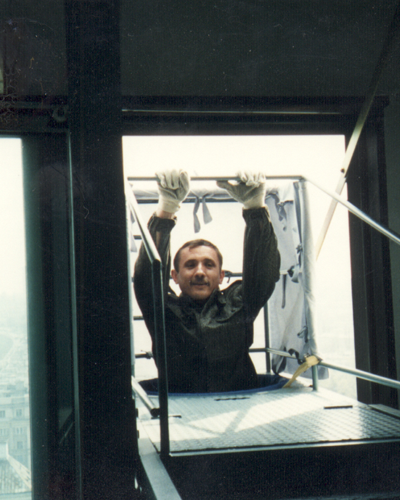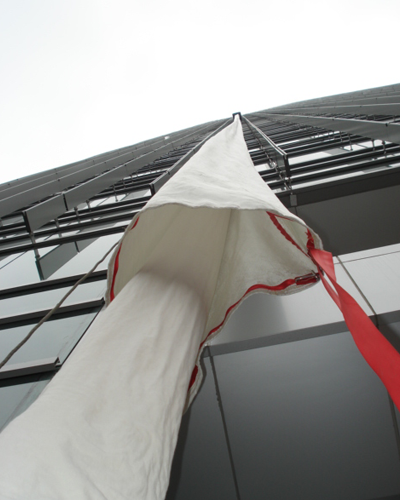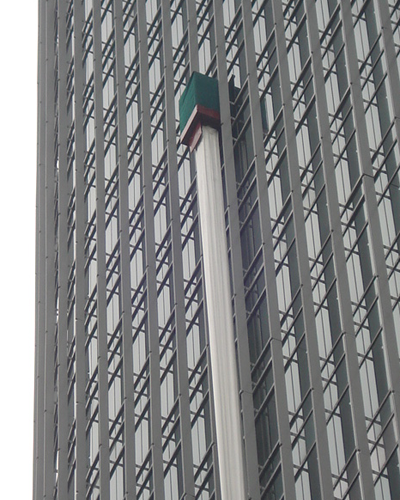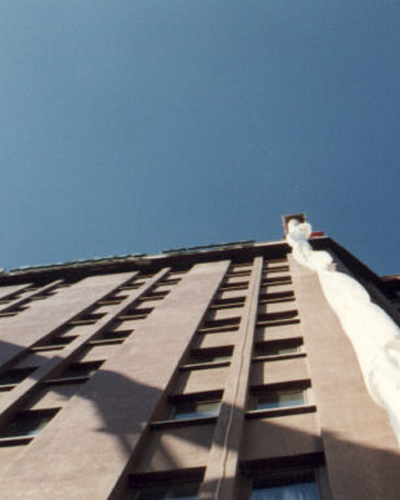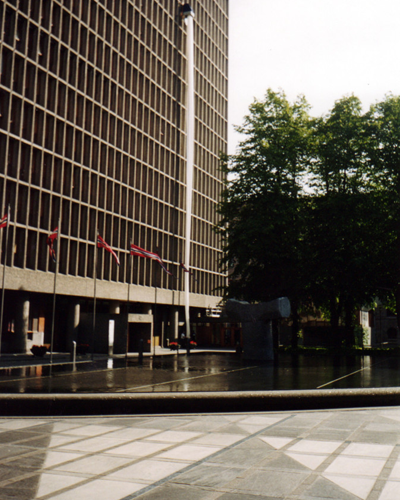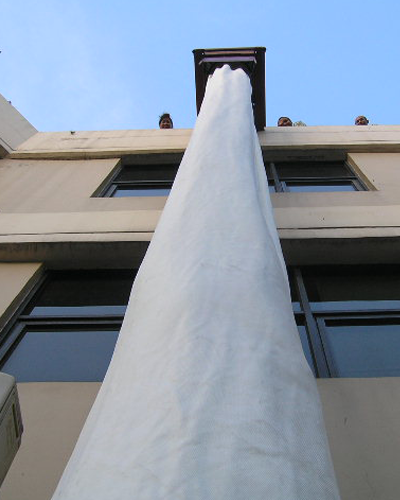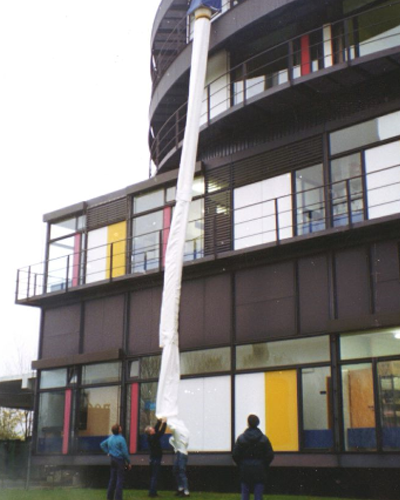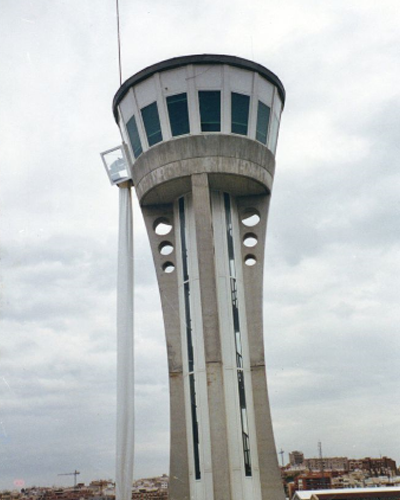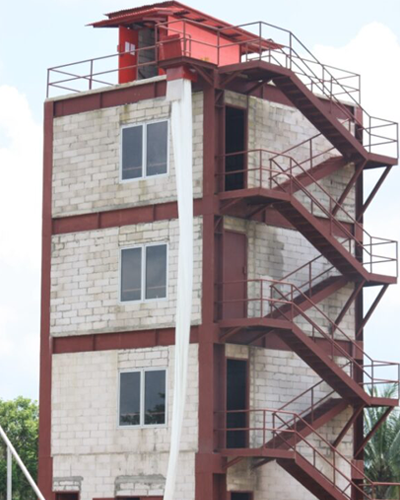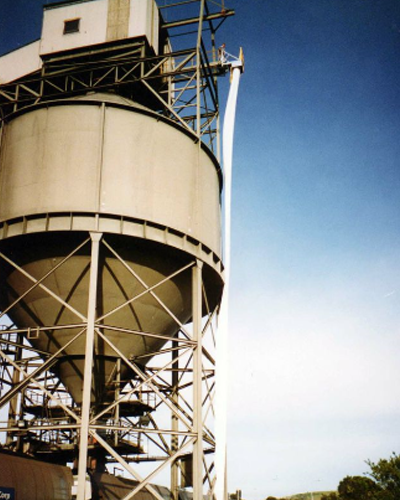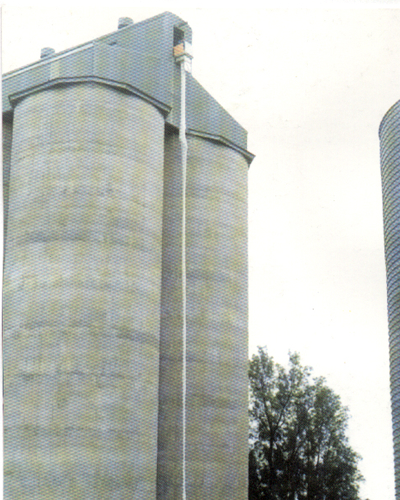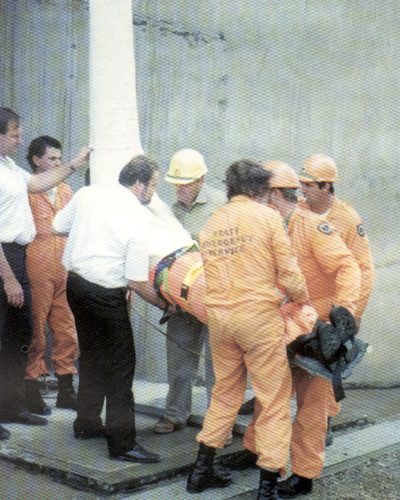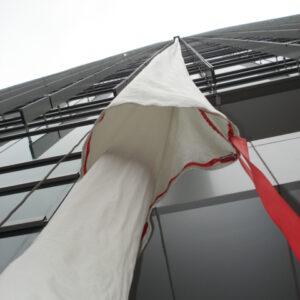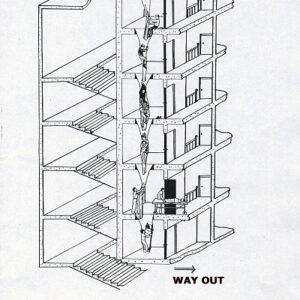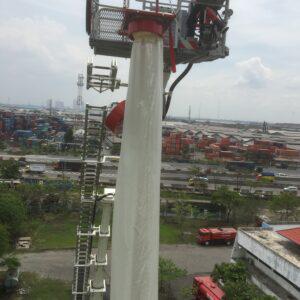Features
- Highly accessible and efficient – provides an alternative evacuation route when the primary routes of egress are unavailable, overwhelmed or obstructed in any way
- Designed to include three layers of material to protect its users from high temperatures (up to 800 deg C) and smoke
- Compact and flexible design – only 2m * 2m of floor space required for installation
- Can be retrofitted in new and existing buildings
- User-friendly design – the speed of descent can be self-controlled easily using the user’s own body
- High payload capacity and efficient – supports a payload of up to 1000kg and the evacuation of a maximum of 30 users per minute
- Manufactured in Sweden

